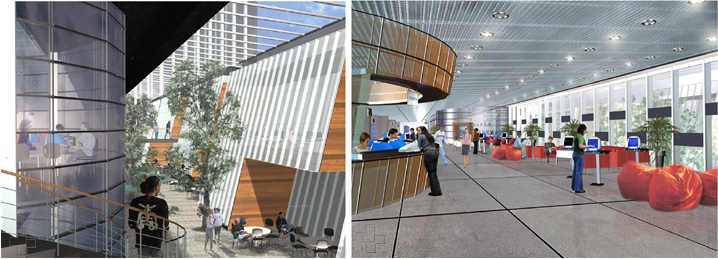Library’s Expansion and Renovation Program
Built in the early 1970s, according to the then advanced library architectural concepts of open spaces, the existing library structure of nearly 11,000 sq. m., is situated at the center of the campus, connecting the Main Building lecture halls with the Eshkol Tower.After 30 years of constant collection growth, the library is too small and too "old" to accommodate the swiftly expanding collections and rapidly emerging new functions and technologies, and to fully respond to the continuously changing study and research needs, expectations and practices of its demanding patronage.
General considerations and planning criteria
Library entrance to relocating the the top floor of the library solves the unclear connection between the library entrance (presently on the lower floor) and the building's main entrance on the upper floor. Adjacent to the building's main entrance, the library is clearly positioned as the central element of the building. A new center of gravity will thus be formed directly in the middle of the building. Although the building's main entrance was always there, it has lost its significance due to the lack of adjacent programs.
It never led anywhere, and the two poles at the opposite ends of the pedestrian route gained significance through the accommodation of various programs (coffee shop, restaurant, bookstore, and bank). The new scheme uses the same tactics, by attracting similar programs adjacenct to the new center. A new staircase will be installed in order to connect all three floors of the building and act as a light chimney. The staircase simplifies and clarifies circulation and orientation in the building and turns movement into a fluent experience.
Re-organization of the Main Library
The autonomous core is a central element in the modern library. The diverse cultural activity that is produced within the core generates the dynamics of the library's new identity.
Once the unplanned maze of partitions is cleared away from the library's top floor, it becomes available for the introduction of a central core Laid out along 110 m., the central core is a vast and continuous open space that reveals the key attribute of the original design, previously hidden by the countless subdivisions and additions to the floor.
The new core enjoys a prime location as it mediates between the collections and staff sections, allowing overlooking views of both. The center core isdesigned as a flexible entity that, at desired times, can be joined or separated from the reading, collections and staff sections.
This operative flexibility allows the library to function in a variety of modes, for longer periods of time and with less staff to service it, at peak, and at off peak hours
The core is programmatically sub-divided by three main service counters and offers a variety of reading and information areas spread throughout the naturally lit space.
Re-evaluation of exterior/interior relations
The garden patio connecting the new wing to the existing building,
as well as the proposed roof terrace, allow the library to develop a new and direct relation between interior and exterior. These two new areas invite library users and staff to enjoy the weather and sit directly outside on the patio, or on the translucent roof terrace overlooking the Haifa Bay.



